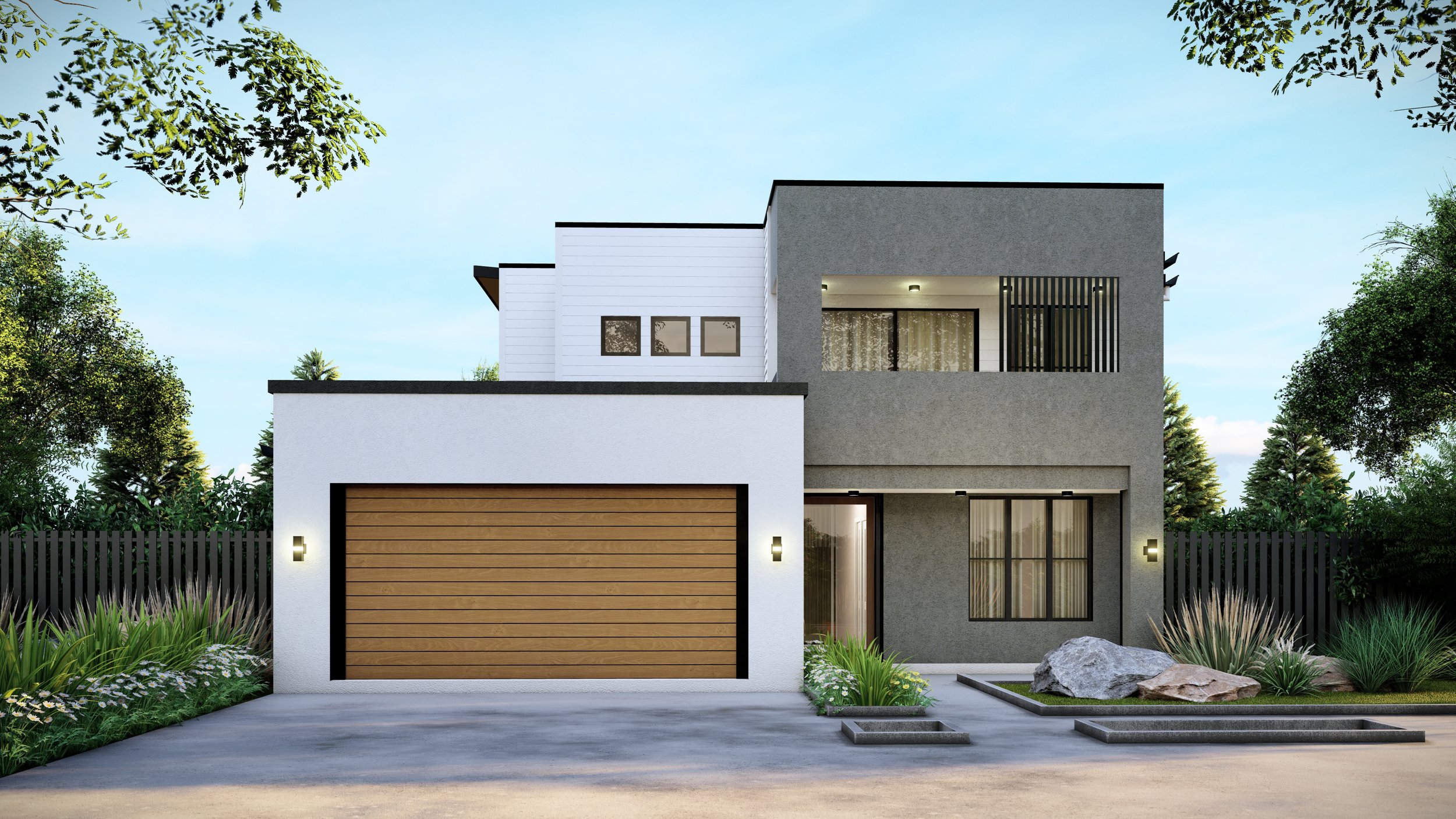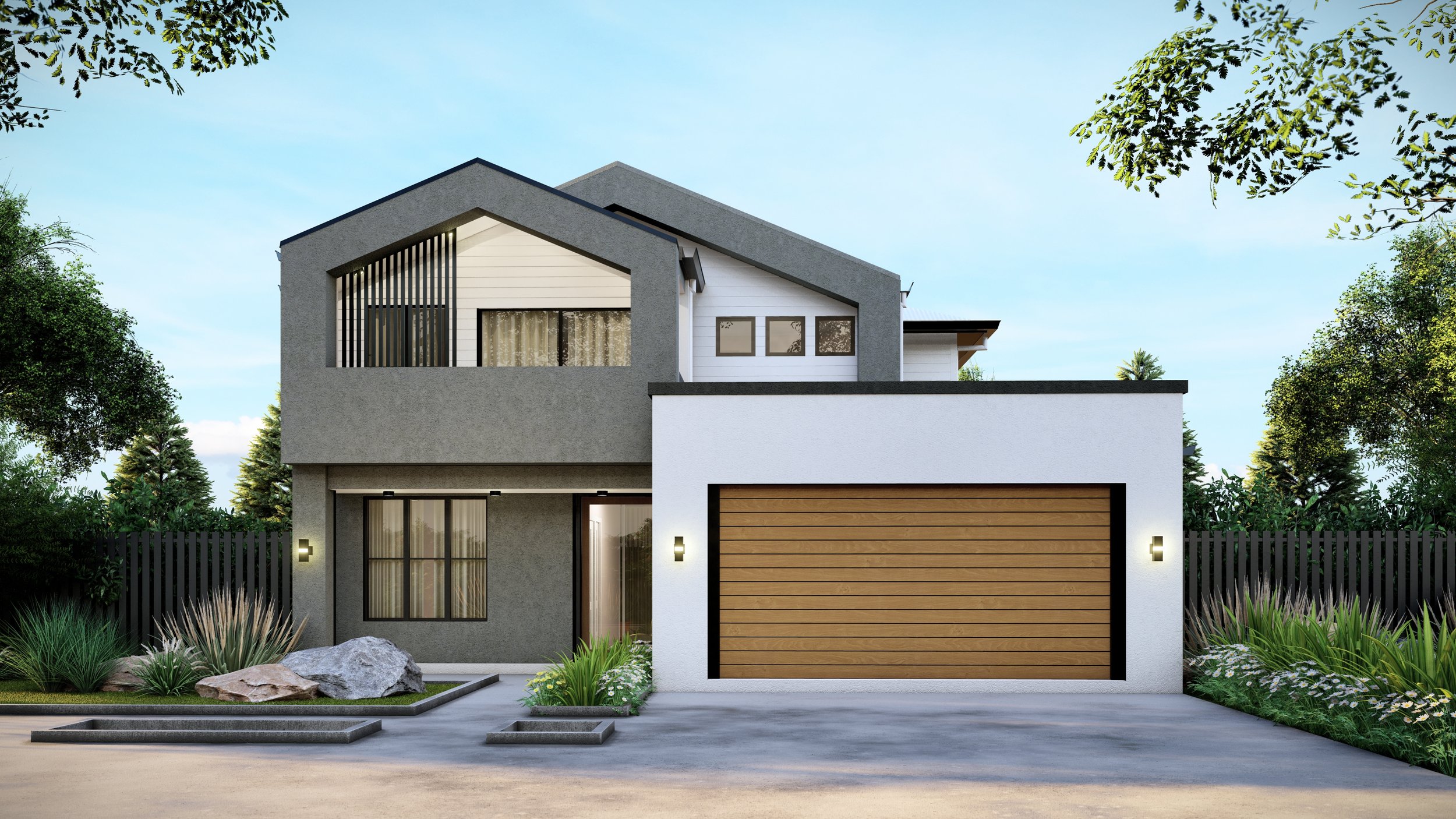THE ADENWOOD
HOUSE LENGTH
HOUSE WIDTH
HOUSE AREA
BLOCK WIDTH
20.00m
11.00m
346m2
14.00m
Introducing The Adenwood, a stunning split-level floorplan that combines elegance with family-friendly functionality. The master bedroom serves as a luxurious retreat, boasting an ensuite with his and hers basins, a grand walk-in robe, and a private balcony perfect for morning coffee. With three additional rooms and a versatile rumpus or kids' retreat, there’s plenty of space for everyone to unwind. Downstairs, the heart of the home features a stylish kitchen equipped with a walk-in pantry and breakfast bar, ideal for casual meals and gatherings. A convenient powder room enhances the layout, while the spacious alfresco area invites outdoor entertaining. Additionally, an office with its own ensuite provides a perfect work-from-home solution. Available in both modern and barn facades, The Adenwood effortlessly blends style with practicality to suit any lifestyle.










