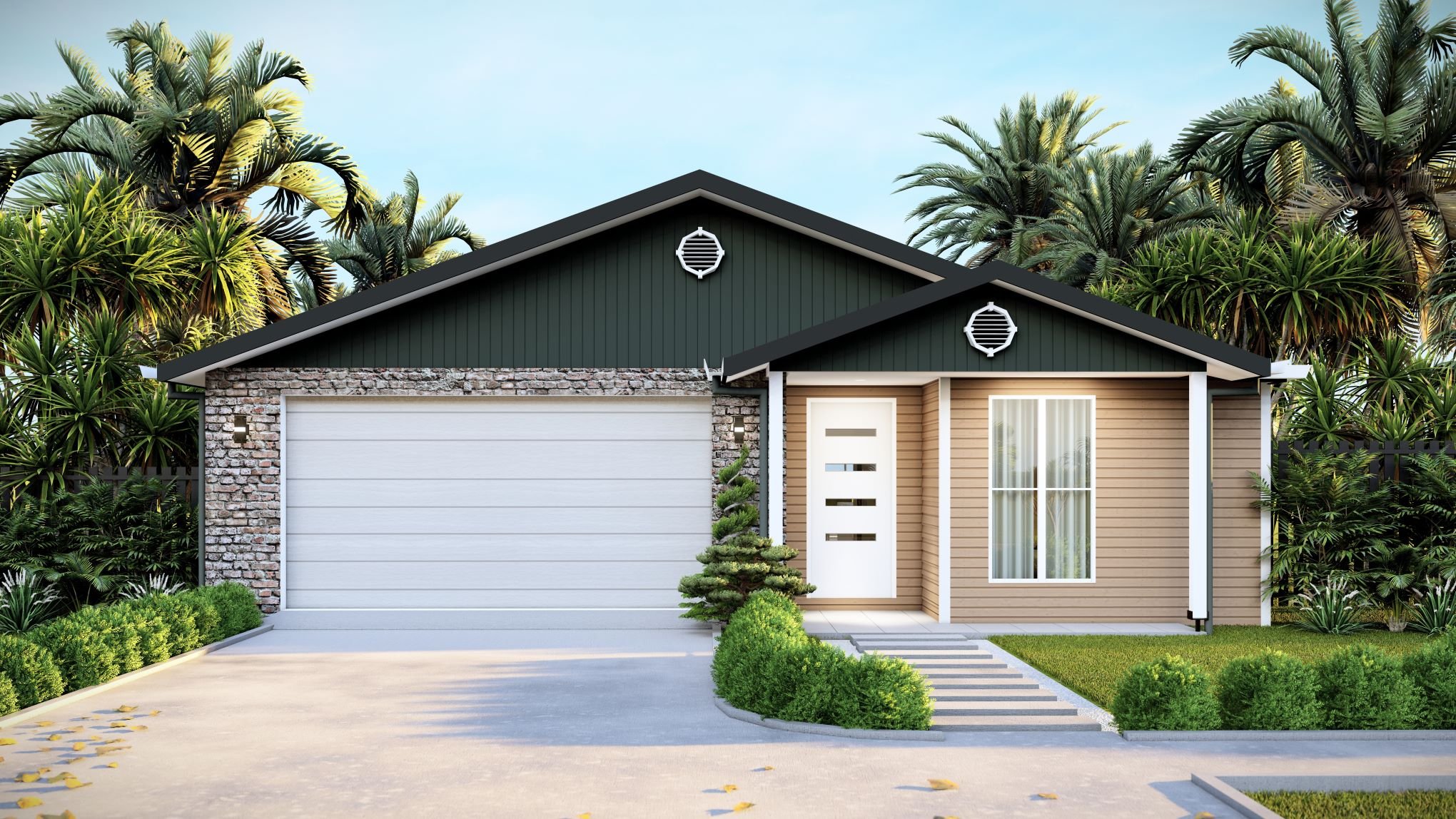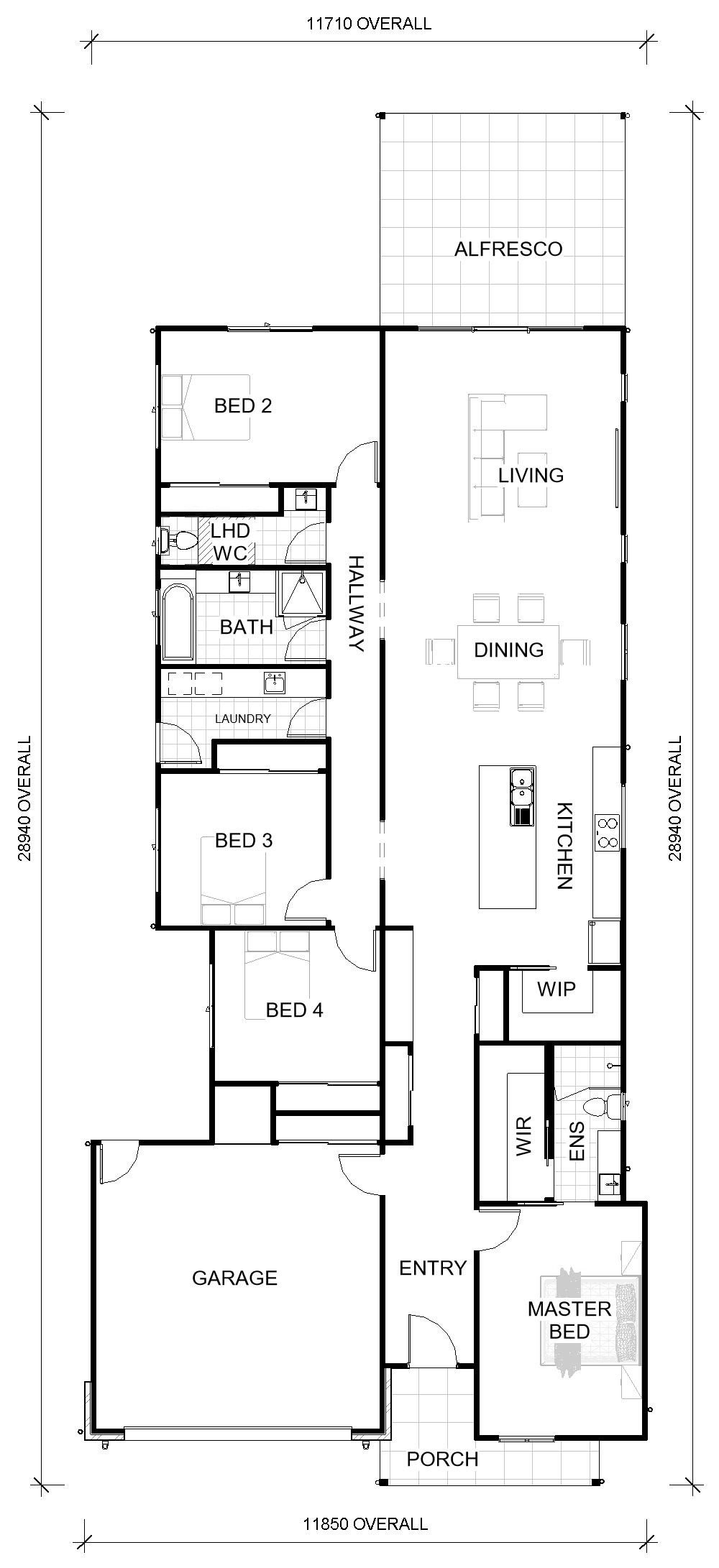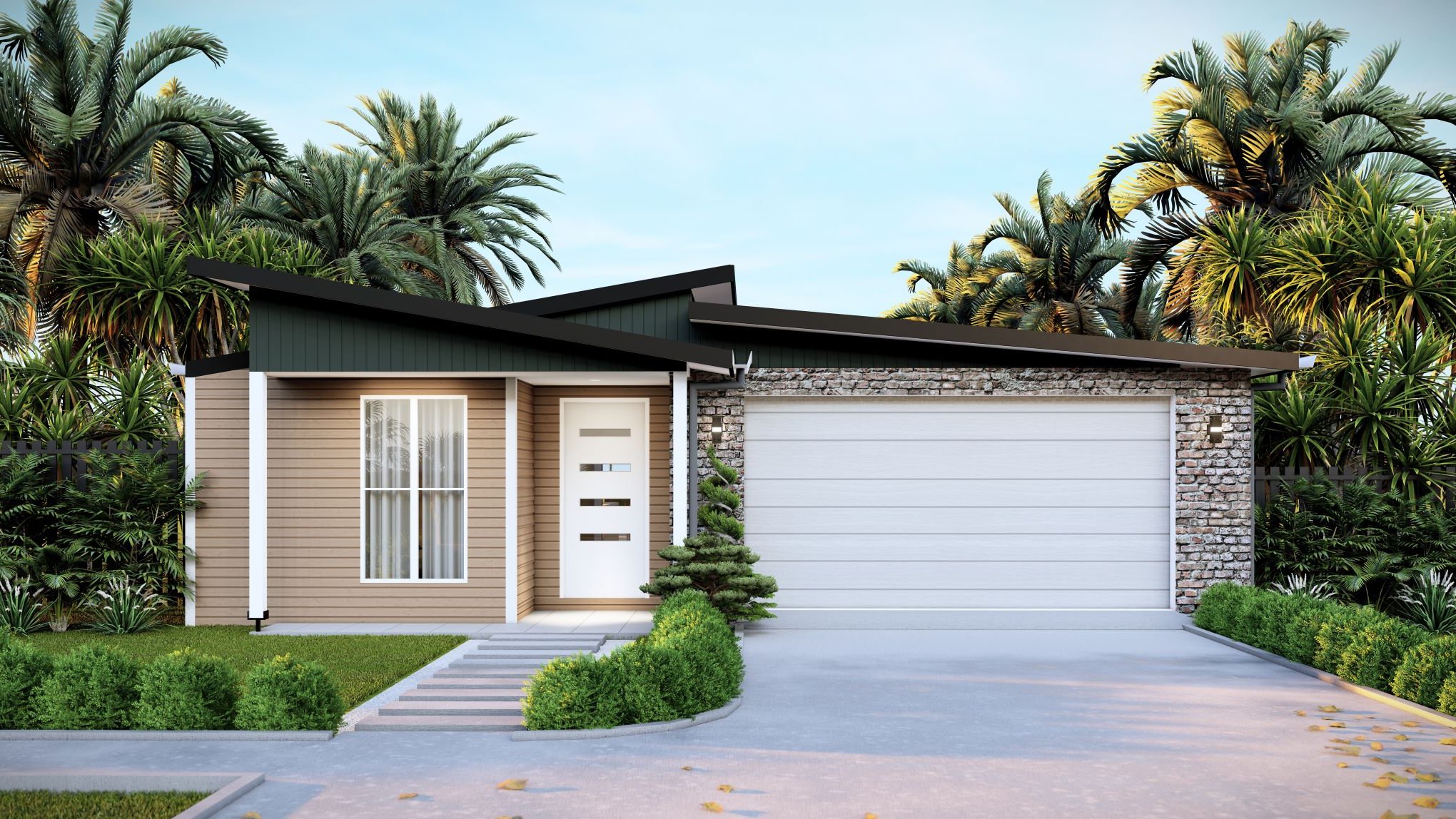THE ARIS
HOUSE LENGTH
HOUSE WIDTH
HOUSE AREA
BLOCK WIDTH
29.00m
12.00m
66m2
15.00m
The Aris floorplan is a thoughtfully designed home that balances functionality with style, offering a spacious and comfortable living environment. Featuring four generously sized bedrooms, two well-appointed bathrooms, and an additional powder room, this layout caters to both family living and guest accommodation with ease. The living space is perfect for entertaining and everyday relaxation, while the double garage provides ample room for vehicles and storage. Choose between the sleek, modern lines of the skillion façade or the timeless elegance of the Hampton façade.










