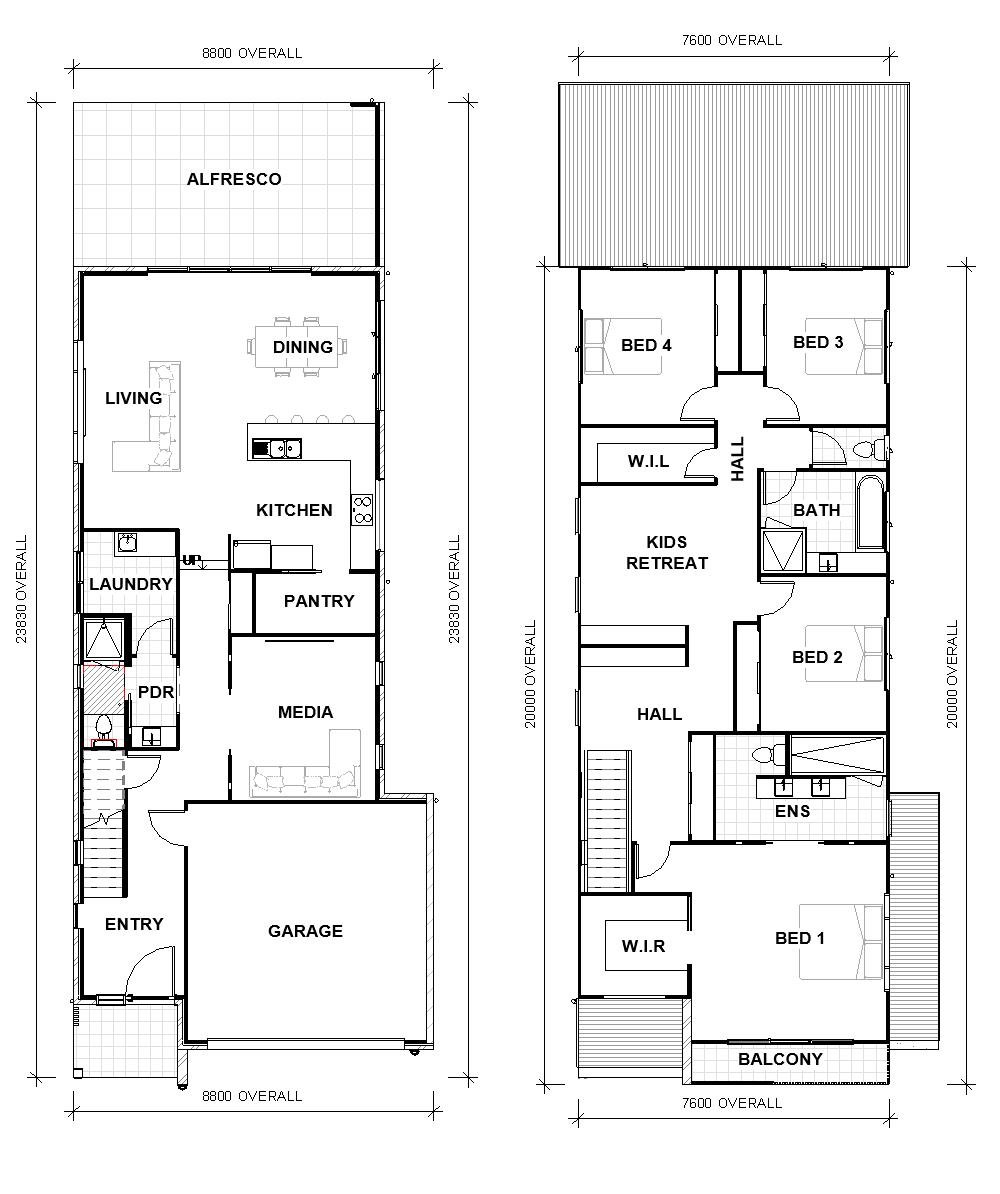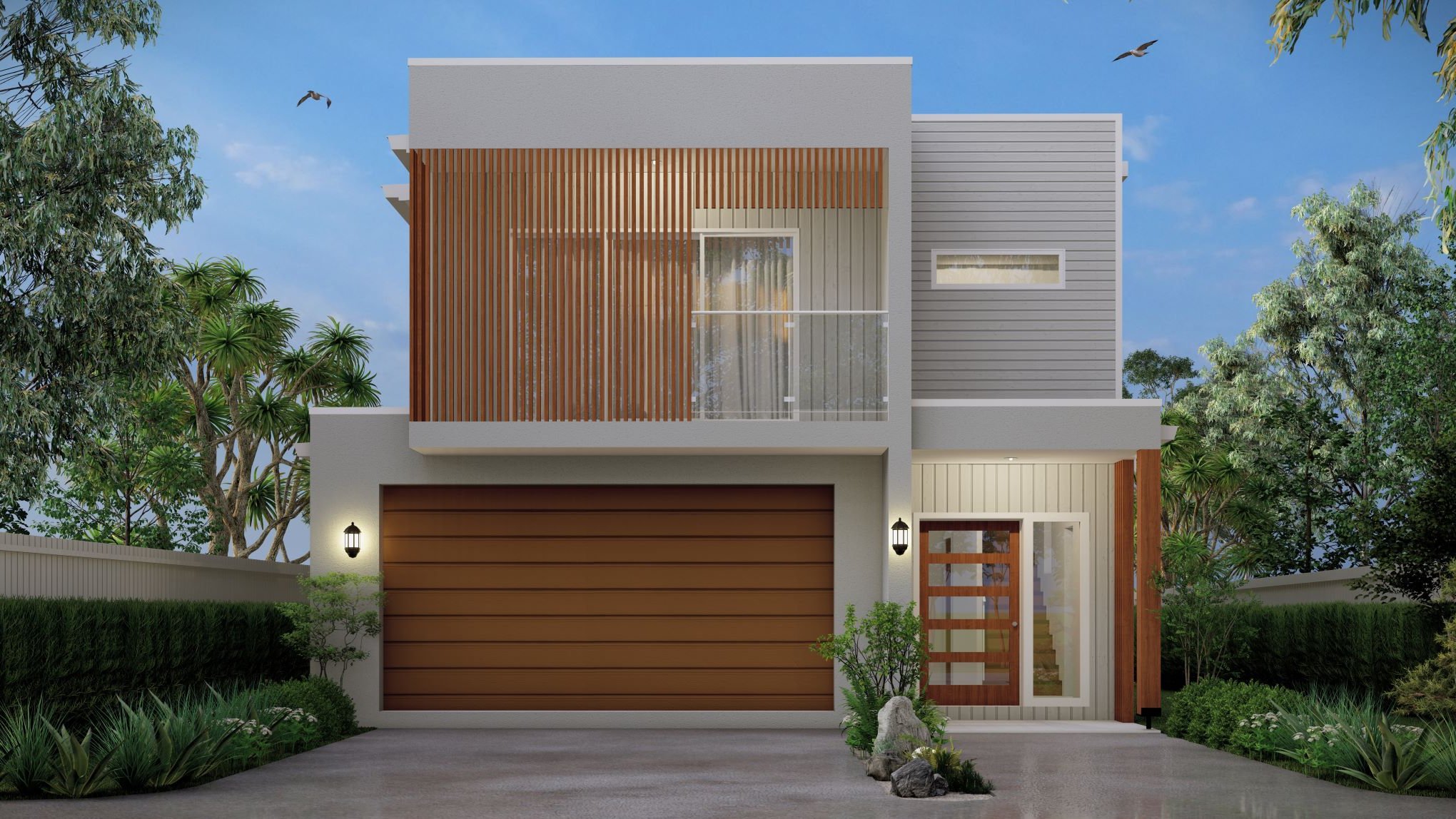THE BASSALT
HOUSE LENGTH
HOUSE WIDTH
HOUSE AREA
BLOCK WIDTH
24.00m
9.00m
332m2
12.00m
Introducing The Bassalt, an exceptional split-level floorplan that seamlessly combines luxury and practicality. The master bedroom is a true sanctuary, featuring an ensuite with his and hers basins, a generous walk-in robe, and a private balcony. With three additional rooms and a versatile rumpus or kids' retreat, there's ample space for family activities and relaxation. Downstairs, the heart of the home is the beautifully designed kitchen, complete with a walk-in pantry and a stylish breakfast bar, perfect for casual dining. A dedicated media room enhances entertainment options, while a convenient powder room adds to the functionality of the space. The spacious alfresco area invites outdoor living, making it ideal for gatherings. Available in both modern and traditional facades, The Bassalt is designed to meet a variety of aesthetic preferences while offering an inviting and versatile living environment.











