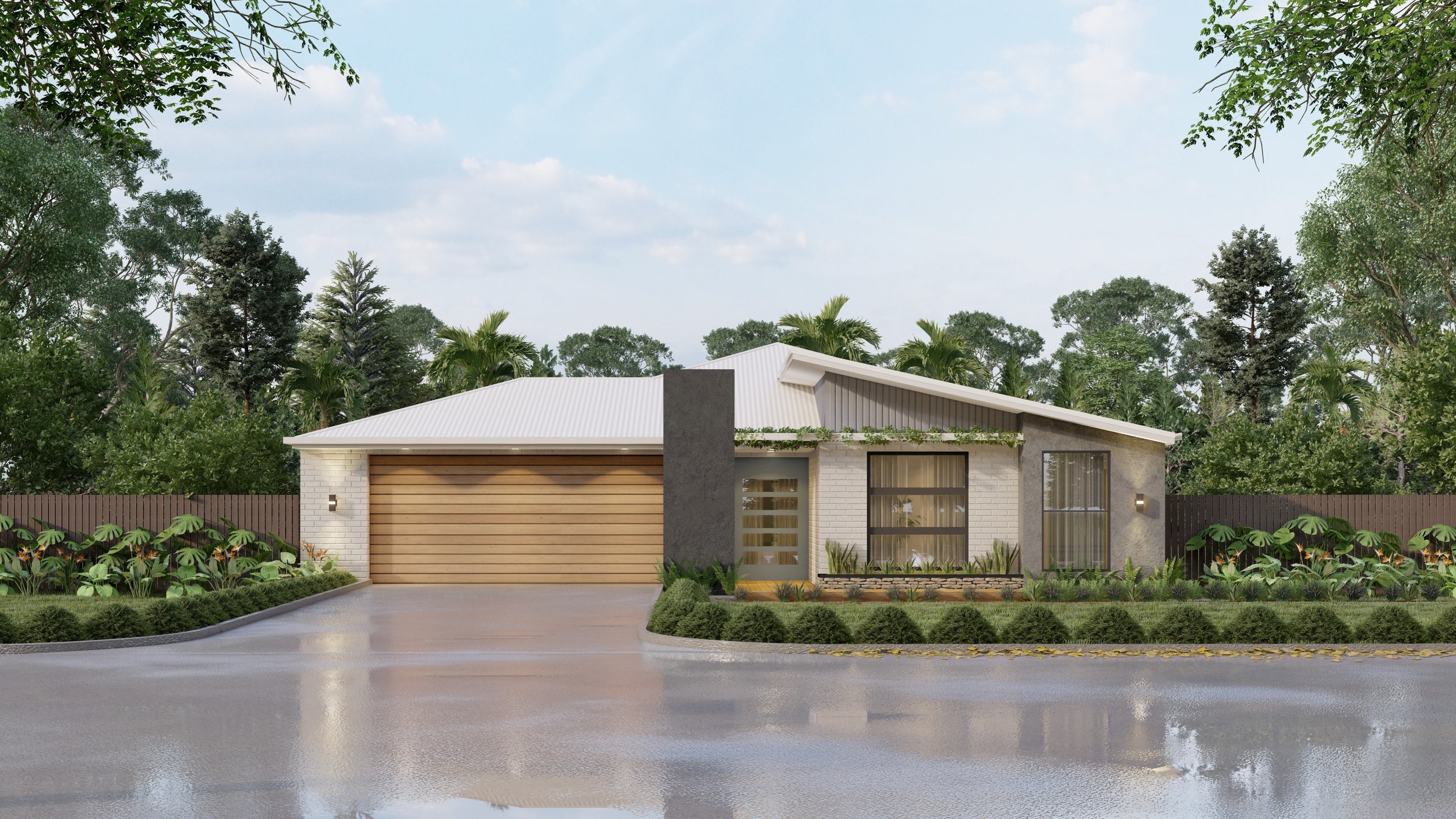THE EIRENE
HOUSE LENGTH
HOUSE WIDTH
HOUSE AREA
BLOCK WIDTH
35.00m
15.00m
418m2
18.00m
The Eirene was designed to centre around the kitchen and living spaces of the home. The kitchen with its grand island bench is positioned to look over these spaces and out to the alfresco. The minute you step in to the home, you are drawn into this space, your guests will never want to leave.












