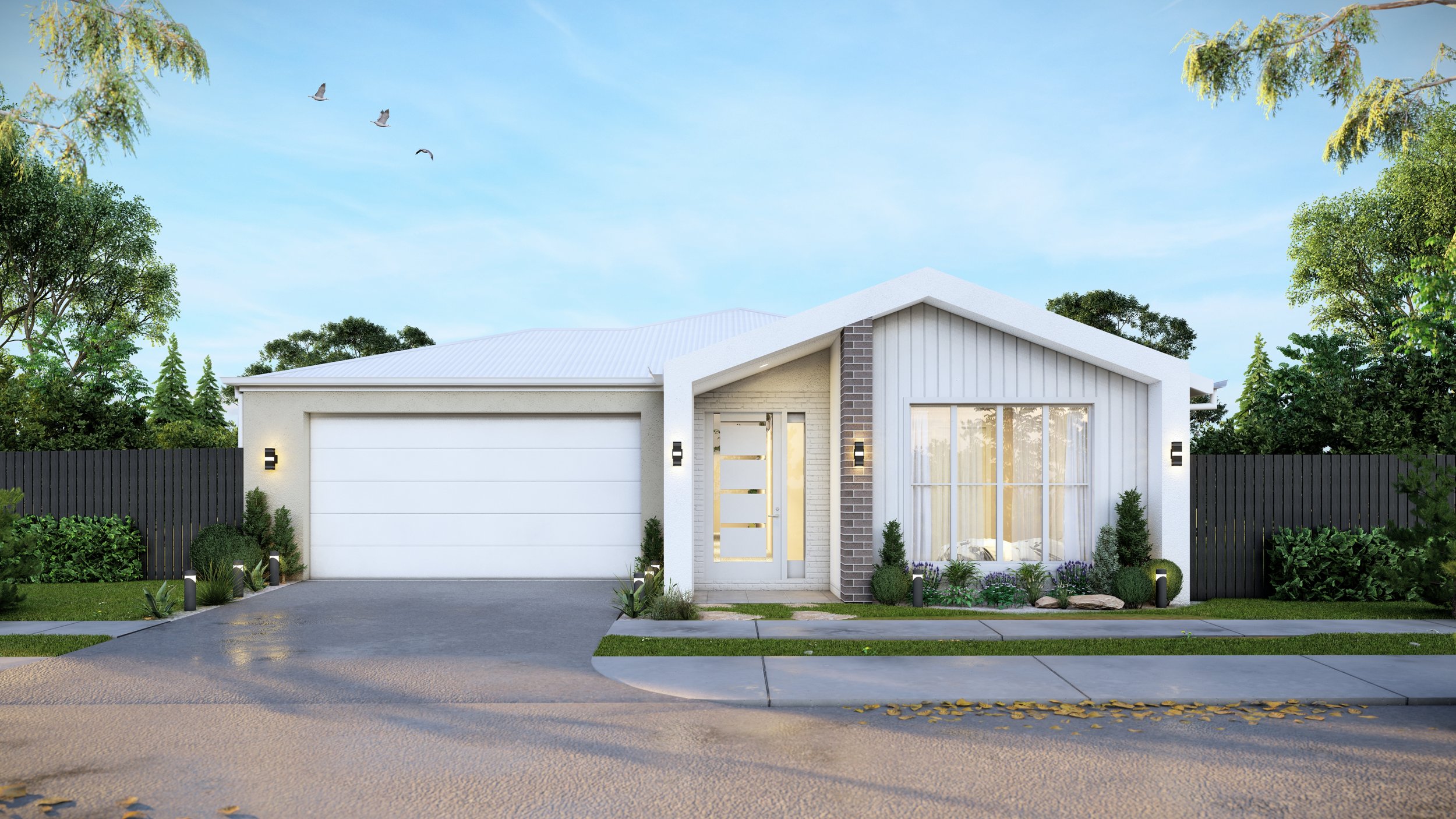THE FLETCHER
HOUSE LENGTH
HOUSE WIDTH
HOUSE AREA
BLOCK WIDTH
27.00m
13.00m
303m2
16.00m
The Fletcher floorplan offers a harmonious blend of practicality and elegance, ideal for modern living. With four spacious bedrooms, two well-designed bathrooms, and an additional powder room, this layout ensures comfort and convenience for families and guests alike. The generous living space is perfect for both daily activities and entertaining, while the double garage provides ample storage and parking options. Buyers can select between the contemporary skillion façade or the relaxed coastal façade.










